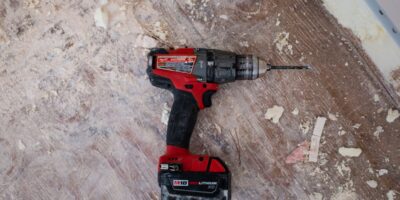Woodshop Layout
A well-organized woodshop layout can save both time and frustration. Understanding how to efficiently arrange tools and materials maximizes productivity. Here’s how to set up a woodshop for both small and large spaces.
Starting with the Basics
First, determine the type of projects you’ll handle. Different woodworking activities need different tools and require different amounts of space. Knowing your work will guide you in creating an effective layout.
Zones of a Woodshop
Work Triangle
The core of a woodshop is its work triangle: the saw, the workbench, and the assembly area. This zone accommodates the essential functions of woodworking: cutting, assembling, and finishing. Keep these areas within a short distance of each other for optimal workflow.
Storage Areas
Maximize your storage by employing shelving units, cabinets, and drawers. Vertical storage can clear up floor space. Keep frequently used items nearby and less-used materials in overhead or more distant storage areas.
Material Storage
Store lumber and sheet goods near the entrance. This minimizes the need to carry heavy materials across the shop. Consider racks for vertical storage of boards and bins for smaller pieces.
Tool Storage
Prioritize accessibility. Hand tools can be stored on pegboards or within easy-to-reach drawers. Group similar tools together to streamline your workflow.
Workbenches and Surfaces
Main Workbench
The main workbench needs a sturdy surface. It should be waist-high for comfortable use. Include vises and bench dogs for holding projects in place. Place it centrally for easy access from all directions.
Assembly Table
The assembly table should be large enough to accommodate project sizes but not so big that it dominates the space. Casters can make it mobile, which is useful for reconfiguring the shop layout as needed.
Outfeed Table
An outfeed table for your table saw can double as another work surface. Ensure it’s at the same height as your saw to support large cuts.
Power Tool Stations
Table Saw
The table saw is often the centerpiece. Position it with plenty of room on both the infeed and outfeed sides. Align it parallel to the length of the shop for ripping long lumber.
Miter Saw
Place the miter saw along a wall, allowing space for long boards to be cut. A dedicated station with infeed and outfeed support can enhance accuracy and safety.
Bandsaw
Locate the bandsaw in a position where both sides are accessible. This allows you to handle larger, irregular cuts.
Drill Press
The drill press should be accessible but doesn’t require as much room. Position it near the workbench for quick drilling tasks.
Lathe
The lathe needs full access from all sides. Position it where you can work comfortably, usually against a long wall with enough clearance at the ends for working with long stock.
Router Table
Router tables benefit from being close to the workbench. Ensure enough space around it for handling larger pieces.
Dust Collection
Effective dust collection is critical. Install a central dust collection system with ducts running to each tool. Portable dust collectors can be useful for smaller shops. Consider ambient air cleaners to reduce fine dust in the shop air.
Lighting and Electrical
Lighting
Good lighting reduces errors and increases safety. Use bright, task-specific lighting over work areas. Fluorescent and LED fixtures can provide even, shadow-free illumination.
Electrical Outlets
Adequate electrical outlets are essential. Install them at convenient locations around the shop, especially near stationary tools. Consider both 120V and 240V outlets for different types of equipment.
Safety Considerations
Clear Pathways
Keep walkways clear of clutter. This minimizes tripping hazards and allows for easy movement throughout the shop.
Fire Safety
Woodworking generates flammable dust. Keep a fire extinguisher handy, and store flammable finishes in a fireproof cabinet. Avoid overloading circuits to reduce fire risks.
Ventilation
Ventilate your shop to manage dust and fumes. Windows and exhaust fans help maintain air quality. Good ventilation is crucial if you use solvent-based finishes.
Workflow and Efficiency
Think about how work will flow through the shop. Efficient movement from raw material storage to cutting, assembly, and finishing areas can save time and steps. Rearrange as necessary to fit the changing needs of projects.
Maintenance
Regular maintenance keeps tools in top condition. Set up a small area or cart for tool maintenance. Keep sharpening tools, lubricants, and replacement parts readily available.
Adapting for Space Constraints
Small spaces require careful planning. Multifunctional tools can save space. Use mobile bases for large tools to move them out of the way when not in use. Optimize vertical space with wall-mounted storage solutions.
- Foldable workbenches
- Nested tool storage
- Rolling carts for mobility
In larger shops, consider designated zones for each phase of a project. This keeps tools specialized and minimizes setup time between tasks. Personal preferences will influence the final layout, so continuously assess and adjust the setup.




Subscribe for Updates
Get the latest articles delivered to your inbox.
We respect your privacy. Unsubscribe anytime.